Monticello, America’s First Great Mansion
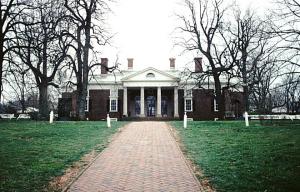
I’m very excited to have joined a group of excellent bloggers for the monthly ArtSmart Roundtable! These folks love travel and art history as much as I do, so it’s a great fit. Each month we pick a theme to write about and for October it is architecture. Check below for links to all the other awesome ArtSmart Roundtable posts!
My travel itineraries always include visits to restored or recreated historic homes. It brings me just a little bit closer to the past when I can see a Tudor, Victorian or Art Deco building complimented by its matching contemporary decor. Many times they are more impressive on the inside than they are on the outside. There is one historic American home though with such an elegant Neoclassical design that it was named a UNESCO World Heritage Site – Thomas Jefferson’s Monticello in Charlottesville, VA.
The son of a surveyor, Thomas Jefferson inherited a great deal of land and some skill at architectural design. In 1769, when he was just 26 years old, construction began on his plantation Monticello, which means “little mountain” in Italian and refers to the hill upon which the plantation sat surround by fields and orchards. Jefferson’s original design was strongly influenced by the writings of Italian Renaissance architect Andrea Palladio, who himself drew from the ancient Roman architect Vitruvius. As you can see from the period drawing below, “Monticello I” was Georgian in scale with a bold, imposing Roman portico. The building was mostly completed by the time Jefferson departed for France in 1784.
While in Europe, Jefferson was greatly impressed by the noble homes he visited. A response to the gregarious excess of Rocco, Neoclassicism, which appeared from approximately 1750-1850, harkened back to ancient Roman and Greek design. Part of what drove interest in Neoclassical design was the rediscovery of Pompeii in 1748 which revealed incredibly well preserved Roman domestic spaces. Neoclassical architecture focuses on geometric simplicity, proportion and scale. Influenced by Enlightenment philosophy, this design movement sought balance and purity of elements. Buildings were solid but with a minimum of columns or pilasters (i.e. fake decorative columns) typically of the ionic order and large, simply framed windows. Decorative molding resembled the trim on ancient temples or incorporated Roman symbols and figures. Furniture lost its scroll work and became thin legged, carefully shaped and delicately decorated.
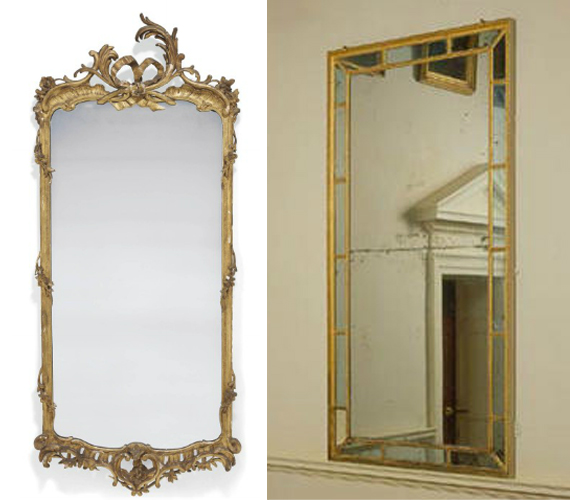
Design examples: (left) a highly ornamented Rococo hall mirror and (right) a simple, symmetrical Neoclassical mirror from Monticello (Photos: Christie’s Inc. and Thomas Jefferson Foundation, Inc.)
French domestic neoclassicism was far more elegant and refined than the monumental Roman architecture Jefferson had studied. Embracing the fine curves, thin details, open spaces and domes he had observed, Jefferson redesigned Monticello while abroad. Upon his return in 1794, he began a huge reconstruction project that included taring down the second floor, doubling the floor space and incorporating porticos along the North and South faces. The resulting home is airy, serene and meticulously designed down to the details. Displays of Jefferson’s possessions, or at least contemporary neoclassical furniture, enhances the aesthetics. I though Jefferson’s personal rooms and the expanded parlor were beautiful spaces. (You’re also not allowed to photograph inside the house, so photo credits are noted.)
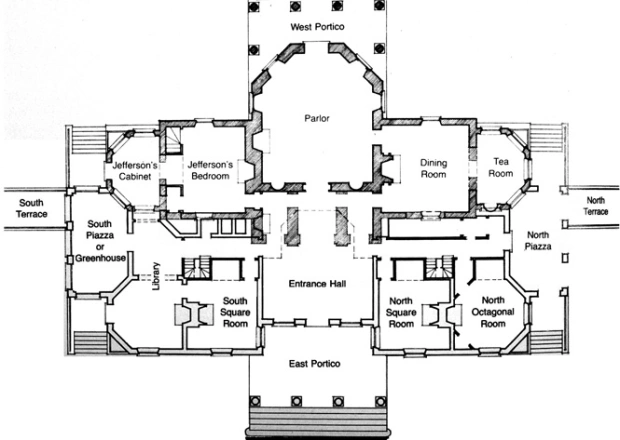
First floor lay-out for the final reconstruction of Monticello (Image: The Thomas Jefferson Foundation, Inc.)
The parlor is decorated with a beautiful beech and cherry parquet floor, window entablatures and upper wall molding. The remarkably high ceiling and windows were design to catch breezes in the hot Virginia summers to cool down the house. The elegant dome, an architectural element picked up in France, sits above the parlor.
Jefferson’s study/office is filled with ledgers, letters, busts and some very clever inventions. You should definitely look around to appreciate Thomas Jefferson the scientist! There are three small doorways between his office and bedroom. This is where he decided to place his bed because he thought it was better for his health. Jefferson created a closet in the space above his bed for clothing storage and installed oval vents in the closet to allow air to circulate and to keep his fashionable and expensive clothing from damage season to season. Clever indeed!
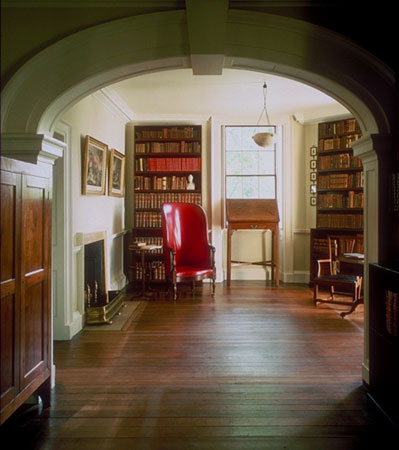
South wing hallway connecting the library and Jefferson’s study (Photo: Thomas Jefferson Foundation, Inc.)

Porthole air vents through Jefferson’s closet above his bed (Photo: Thomas Jefferson Foundation, Inc.)
Since Monticello has two residential floors, a clever trompe l’oeil effect has been installed to give the appearance of one grand story. Due to the height of the ceilings in the parlor and other rooms along the West face, there is only one story but there are second floor bedrooms along the East wall. Along the East, The windows of the first floor rooms go completely to their ceilings while the windows of the second floor windows start from the floor and go half-way up the wall. The break between floors is hidden as a window seam. While the rooms seem a little odd, the overall visual effect is powerful appearing to be a single window suggesting one architecturally unified level.
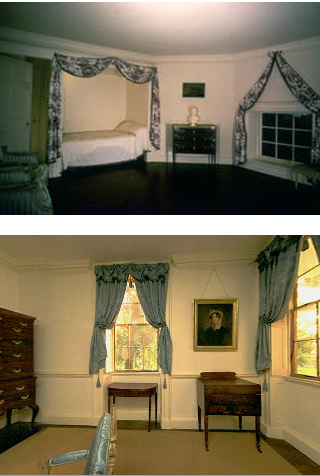
(top) Second floor North Square Bedroom and (bottom) first floor North Square Bedroom in which the window trompe l’oeil has been installed (Photos: Thomas Jefferson Foundation, Inc.)
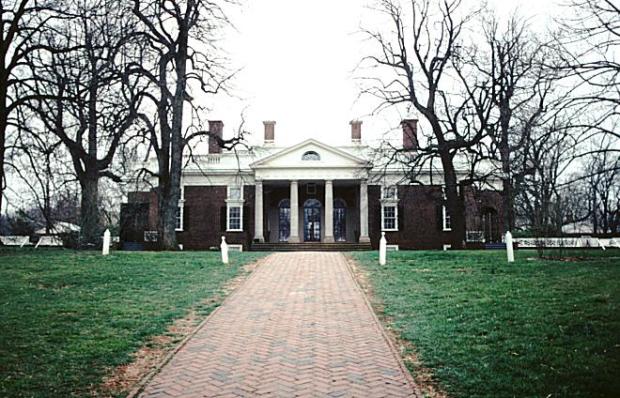
Monticello East face in which two stories have been made to look like just one through a window effect (Photo: Mary Ann Sullivan, Bluffton University)
The visual integrity of the plantation design is heightened by the partial burial of all the working spaces to support the home. In addition to basement storage rooms, there are two “L” shaped Dependencies that extend to the North and South of the house. These areas are partially buried such that they are not visible from the house but can be fully accessed around the hill. Thus the gardens, lawn and west flower wall are preserved.

South terrace under which were all the basement-level cooking, cleaning and storage rooms for Monticello. Note the hemi-circle windows along the ground (Photo: Mary Ann Sullivan, Bluffton University)
Monticello is a beautiful estate with many layers of history to explore which I haven’t been able to touch on here: Jefferson’s life and presidency, the lives of this slaves, and the agricultural experiments laid out along the grounds. The construction of the house ultimately ruined Jefferson financially; he was over $100,000 in debt at this death in 1826. His daughter was forced to sell much of the contents of the house, its slaves, livestock and lands to pay this off. The property bounced between several owners until it was purchased by the Thomas Jefferson Foundation in 1923 which has been maintaining the site ever since.
If you can visit in person, house tours are by timed entry and are limited in size, but you are allowed free range of the gardens, work houses and Jefferson family cemetery. You should also walk through the campus of the University of Virginia which was partially designed by Thomas Jefferson and also included in the UNESCO citation. Charlottesville, Virginia is a charming small town and there are lots of other things to do in the area, so you could make this into a nice weekend trip from Washington DC. If Virginia is a little too far away right now, you can virtual tour Monticello here. I would encourage everyone to spend a day relaxing and reflecting at Monticello just as Jefferson did.
October ArtSmart Roundtable:
- Lesley Peterson of Culture Tripper: Miami Art Deco Architecture
- Kelly Goodman of Travellious: Appreciating Less with Mies van der Rohe
- Erin from A Sense of Place: Modernist Architecture at MIT?
- Jeff Titelius of Eurotravelogue: Gothic Architecture Emerges
- Jenna of This is My Happiness: The Architecture of Oscar Niemeyer
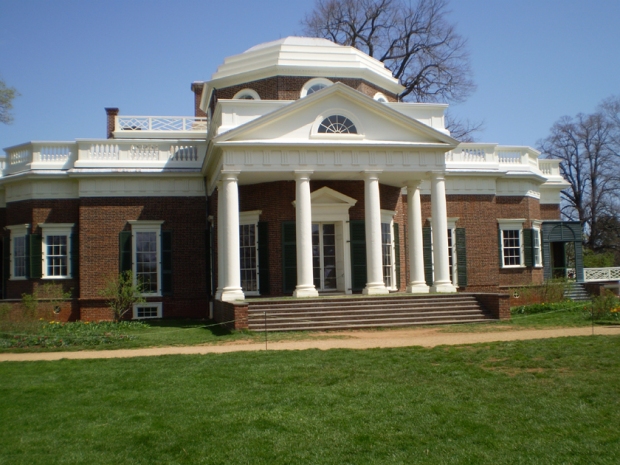
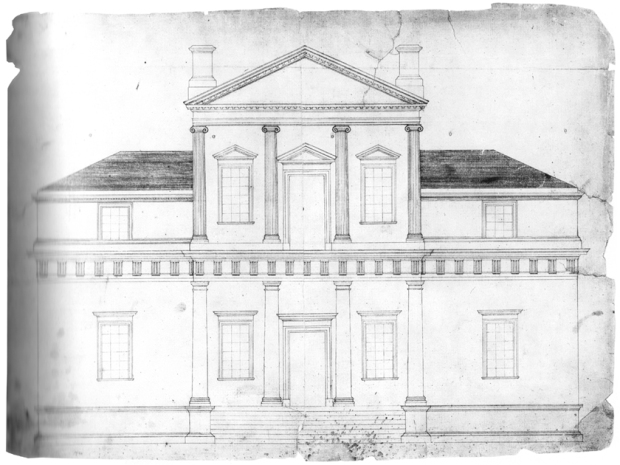
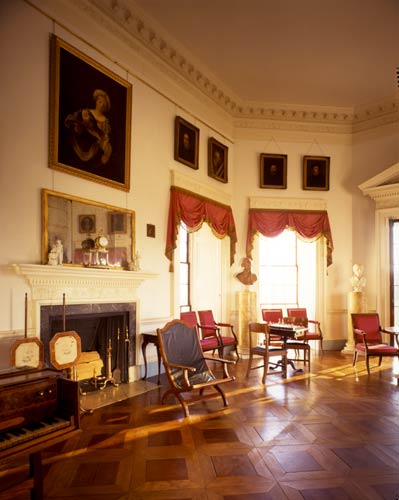
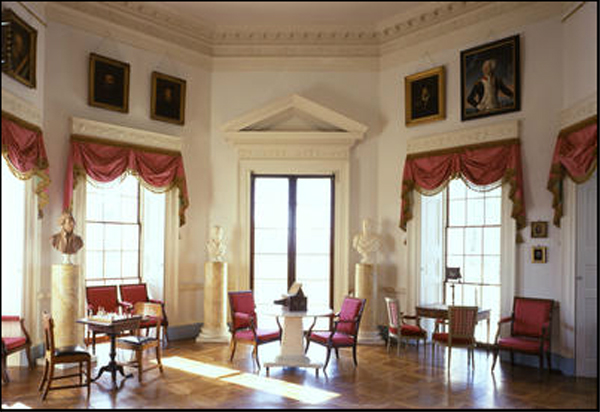



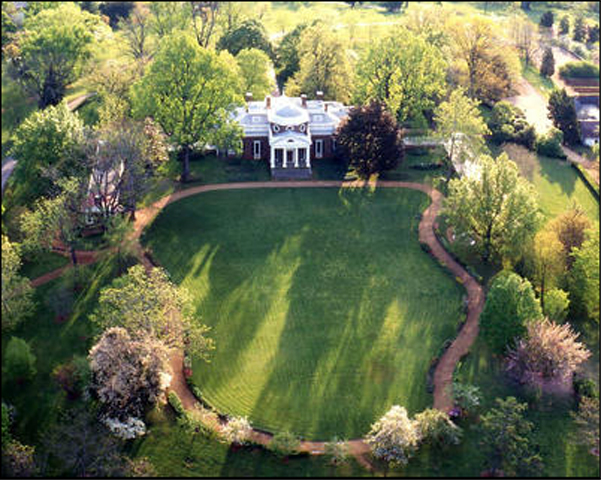




I never knew Monticello was a re-design. Also, those air vent portholes over his bed are genius! Welcome aboard! 🙂
LikeLike
Thanks! If you like the air vents, then you’ll love this. There was a dumbwaiter to the wine cellar concealed in a cabinet in the dining room. Necessity plus a love of French wine is the mother of invention!
LikeLike
Way a fascinating tour thru of the Monticello Estate and such clever design to conceal the 2nd story. The beds look so crammed in their niches, not sure that I would like to be the one to change the linens…LOL. I would love to visit this place one day!!
LikeLike
Thanks! I love the second story window effect too. He was truly dedicated to making a house that looked beautiful but was still functional.
LikeLike
Looks like an exceptionally liveable space, Christina. Incredible that it was in jeopardy for a while. The foundation has done an excellent job both inside and out, by the looks of things.
LikeLike
Um, I need a wine cellar with a dumbwaiter.
LikeLike
Absolutely! It’s genius!
LikeLike
I used to live in Charlottesville, and Monticello gives a really good discount to residents (hooray!), so we took visiting friends there all the time. I love architecture, but the gardens had to be my favorite part, in the end. They’re a-maz-ing — huge, beautiful, full of flowers and vegetables, and it’s my understanding that the produce is donated to local food pantries/homeless shelters/etc, which made it all even more beautiful. Thanks for a great post! (I, too, could use a wine cellar with a dumbwaiter. That Jefferson was a genius!:))
LikeLike
Thanks! I’m glad to hear the estate produce goes to a good cause. Admittedly I didn’t spend much time on the Monticello grounds since it wasn’t quite Spring yet and things were a bit bare. Charlottesville is such a fun small town, it must have fun living there.
LikeLike